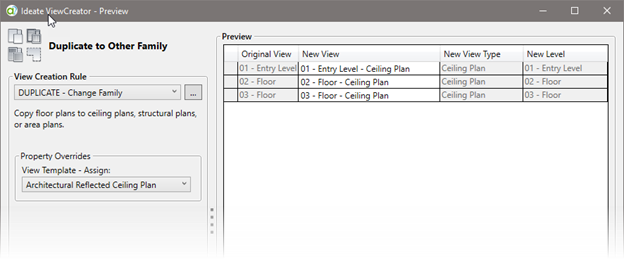Duplicating Floor Plans to Ceiling Plans
If you need to duplicate a set of Revit floor plans to ceiling plans, use Ideate ViewCreator, one of the tools in the IdeateApps collection. The new ceiling plans will match the floor plans’ crop/scope box and 2d grid conditions, and they will automatically be given logical view names.
Here’s How:
- Launch Ideate ViewCreator
- Select “Duplicate Method”
- If it’s available, select “*DUPLICATE” or “DUPLICATE — Change Family,” a newer rule that aligns the view name with the ceiling type name
- Use “Select Views.” Go to the next page.
- Use “Duplicate to Other Family.” Pick one or more floor plans from one plan type.
- Select “Next.” Pick the ceiling plan type to which you wish to duplicate.
- OPTIONAL: “DUPLICATE — Change Family” is set up to allow a view template override. If desired, set the new ceiling plan views to a specific view template.
- From here, you can edit the proposed new view names, or you can select “Rename Views” and complete the process.
RESULTS: New ceiling plan views matching the original views’ crop and 2d grid settings.

Explore recent posts

06 May, 2024
NEWS - ARTICLE | Ideate Software solutions are powerful tools to keep your Revit model healthy, but sometimes users encounter puzzling or complex model behavior they can’t easily unravel. When Ideate Software’s Revit add-ins and in-depth support files don’t provide the answers, our support team can help. As hands-on software developers and experienced Revit users, they bring unique insight to the most complex Revit challenges.

29 Apr, 2024
TRAINING - VIDEO | In this 15@15 recording, you'll learn how to leverage Ideate XRay, a tool within our IdeateApps solution, to unravel the mystery of why a Revit element remains hidden in a specific view. Embark on a this 12-minute journey of discovery as we guide you through the fundamental steps of utilizing Ideate Xray effectively.
Services
Products
Contact Us
Thank you for contacting us.
We will get back to you as soon as possible
Ideate Software
Oops, there was an error sending your message.
Please try again later
Ideate Software
© 2024
All Rights Reserved | Ideate Software Privacy Policy Data Processing Agreement Data Security Policies Terms of Use Site Map




