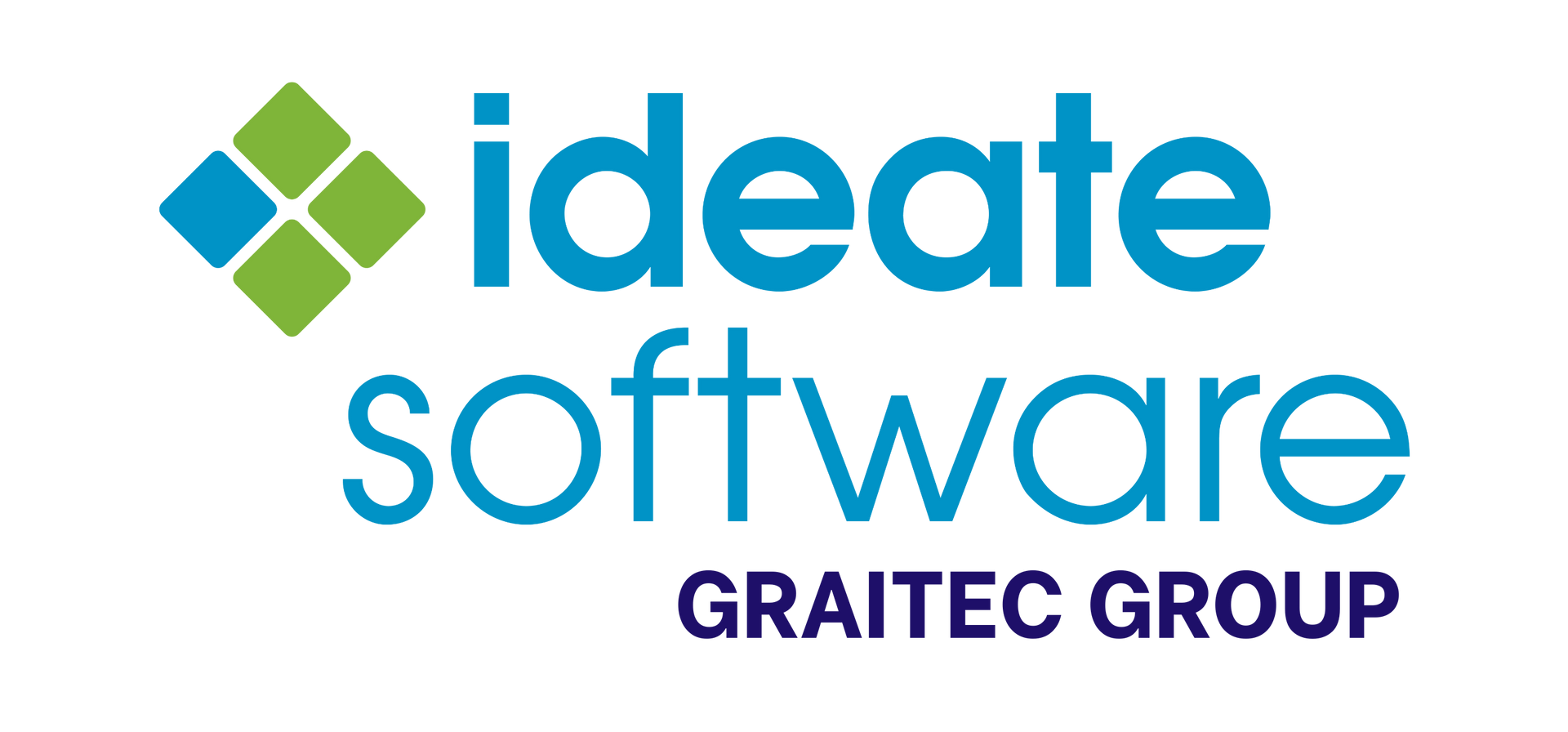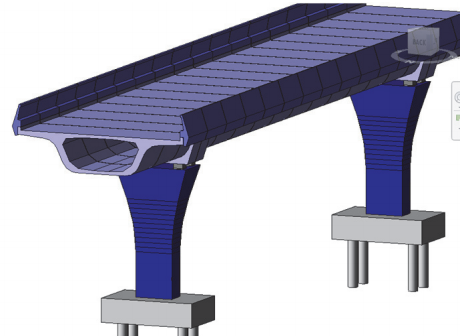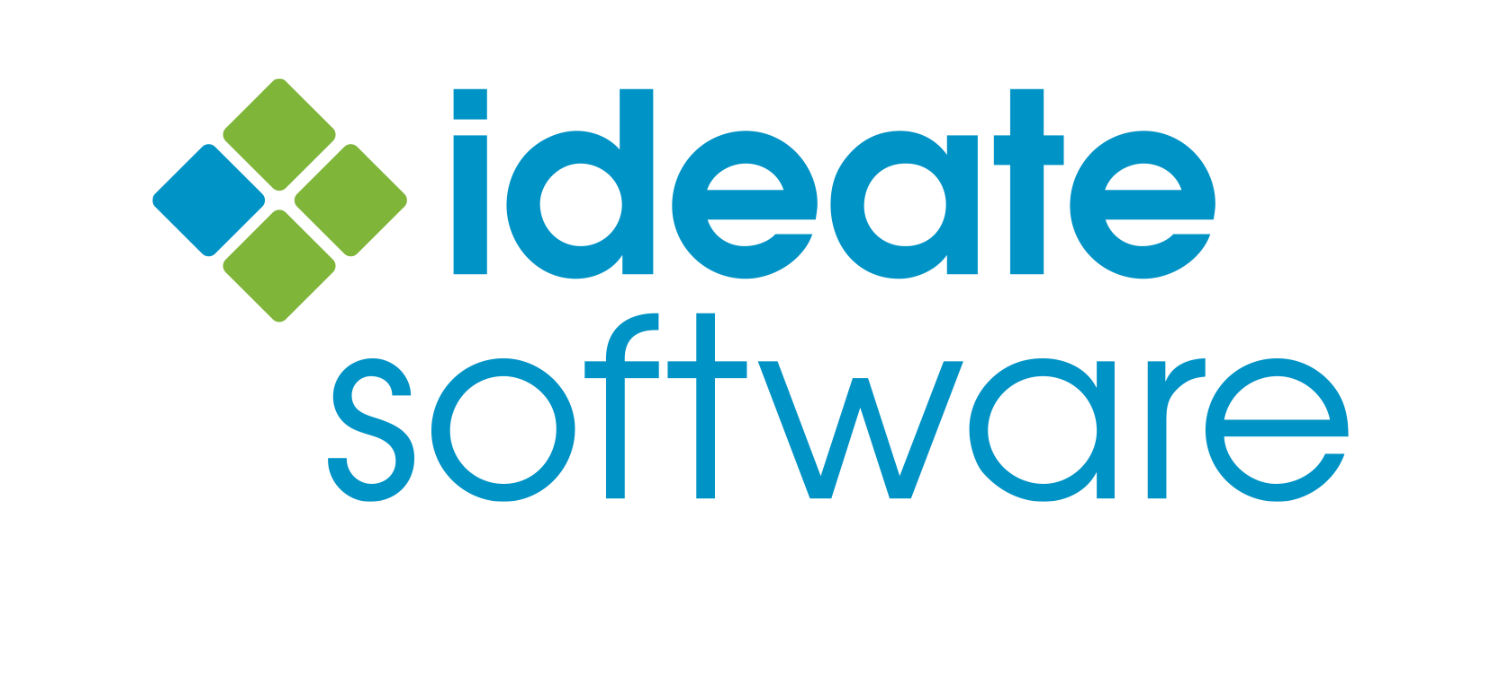SMEC is a professional services firm with Australian origins and a global footprint that provides high-quality consultancy services on major infrastructure projects. SMEC has over 5,300 employees and an established network of more than 75 offices in Australia, Asia, the Middle East, Africa and North and South America.
SMEC provides consultancy services for the lifecycle of a project to a broad range of sectors including: Transport; Water; Geotechnics and Tunnels; Environment; Urban Development; Hydropower and Energy; Government and Advisory Services; Social Development; and Resources.
SMEC is a partner in the Impregilo‐Salini Joint Venture, which was awarded the A$340 million Surface and Viaduct Civil (SVC) Works contract on the North West Rail Link by the New South Wales Government.
Aaron Cass, Technical Officer (Structural), SMEC – Australia & New Zealand Division, explains how using Ideate BIMLink with Autodesk Revit as a building information modelling tool has provided considerable time savings for work on the North West Rail Link Project.
SMEC engaged A2K Technologies for software and training in tools required for the North West Rail Link project, including Autodesk Revit – and introduced Ideate BIMLink to the business to improve productivity.
Cass explained that Building Information Modelling (BIM) is important for a project as large as the North West Rail Link.
“My department started using multiple software packages to achieve BIM standards, including Autodesk Revit, as we commenced work on the project,” said Cass.
“We used A2K Technologies to train a group of us in Revit. The trainer showed us different add-ons that can be used within the software to make design changes and generate reports more efficiently, including
Ideate BIMLink.”
Countless Hours Saved with Ideate BIMLink
Cass explained that by using this product, his team is able to quickly and easily tabulate any required data, export the data for a design check, and then import any changes that may have occurred, automatically updating the model.
“This saves countless man hours in not having to collect the data or implement the changes manually.”
“In one situation, we had a project that had close to 500 piles, all with differing top and bottom reduced levels (RL) and pile diameters. At one point during the design, we were asked to produce a table of all the piles with a pile name, top RL, bottom RL and diameter. Ideate BIMLink quickly gathered and exported all of the information into an Excel spreadsheet, which the designers could then edit with all of the required pile depths and diameters.”
Cass explained that after importing the revised and completed spreadsheet back into Ideate BIMLink, every pile in the model updated to conform to the designers’ specifications.
“This turned a task that would have ordinarily taken two to three days (one to get all the data, one for the designers to revise, one to implement) into one that was completed in mere hours from start to finish,” said Cass.
“A lot of different things can change in a project, but Ideate BIMLink does everything for you – from changing founding levels for piles, girder sizes, and bearing reduced levels, to reporting so engineers can check their calculations.
“I can produce a report for engineers, they can change the calculations in an Excel file, and I can upload it and all of their changes happen automatically. This would normally take days to weeks without Ideate BIMLink.”







